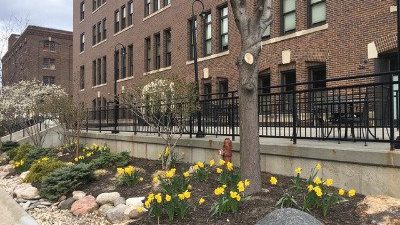
Welcome to Beebe+Runyan
Our historic 8-story red brick building offers residents premier amenities in a prime downtown Omaha location with views of the Gene Leahy Mall, Heartland of America Park, and Lewis & Clark Landing.
Resident Portal
Access the Beebe+Runyan event calendar, review Condo Association documents, submit a maintenance request, and make payments in the Resident Online Portal.
Condo Association
The Beebe+Runyan Condominium Association manages the operation of the building and grounds. The Declaration & Bylaws describe the Association and its Board of Directors.
Community Features

Historic Building
Beebe & Runyan Furniture Showroom and Warehouse, designed by well-known Omaha architect John McDonald, was built in 1913 and housed the Beebe & Runyan Furniture Company until September 1990. In June 1998 the building was listed on the National Register of Historic Places. Conversion to condos began in 2005 with architect Leo A. Daly Co. Large exterior windows bring natural light deep into each unit. Heavy timber ceiling joists, original beams, reclaimed maple flooring and brick walls provide one of the most appealing living environments in Omaha.

Luxury Amenities
After entering through the secure lobby, Residents and Guests are greeted by a soaring six-story atrium with skylight. Residents enjoy two floors of heated underground parking and a 3000 square foot fitness center featuring the latest top-of-the-line exercise equipment. For entertaining, the community features a 2000 square foot Community Room with a 50-inch TV. Enjoy a meal on the Rooftop Patio with natural gas grills, tables & comfortable seating, and views overlooking downtown Omaha. A ground-level outdoor seating area includes planters, chairs, tables, and a firepit.

Sustainably Built
Beebe+Runyan was the first residential development in Nebraska to recycle 100% of the qualifying waste from restoration. Sustainable features of the building include thermal insulated windows, energy-efficient heat pumps, all-natural finishing materials, a recycling and trash chute on each floor, bike storage racks, and upgraded energy-efficient lighting in all common and garage area lighting.
